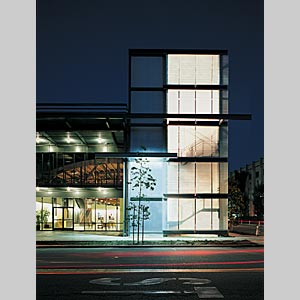| 9350
Civic Center Drive Beverly Hills, California |
||
|
9350
Civic Center Drive represents the transformation of a 30,000 sf
one-story brick warehouse adjacent to the Beverly Hills Civic Center,
into creative office space. A new steel structural frame, designed
to retain existing wood trusses, was introduced to create a new
mezzanine and rooftop parking deck, while simultaneously providing
seismic reinforcement for the original walls. |
 |
||||||||||||||||||||
|
|
||||||||||||||||||||
| Tim Griffith |