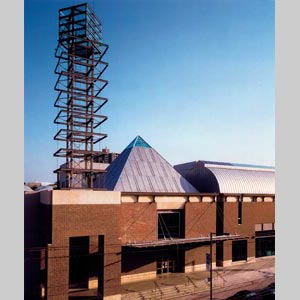| Art
Gallery of Ontario Stage III Expansion Toronto, Ontario |
||
|
Barton Myers Associates won the limited competition for the Stage III expansion and renovation of the Art Gallery of Ontario. The expansion included renovating existing buildings, clarifying circulation routes, increasing exhibition space by 50%, adding administrative support spaces and archives, and creating an indoor sculpture court by adding a glazed enclosure to the original exterior walls of a1926 wing. The expanded gallery creates a strong urban statement on Dundas Street, including new galleries above street level shops. A new facade, clad in local brick and sandstone, establishes a well-defined entrance and lobby court at street level, and the entry is marked by the simple, dramatic forms of a pyramid and tower. Through the sensitive approach to context and the development of a refined architectural vocabulary, Stage III molds the disparate original elements of the AGO into a coherent whole.
|
 |
||||||||||||||||||||
|
|
||||||||||||||||||||
| Steven Evans |