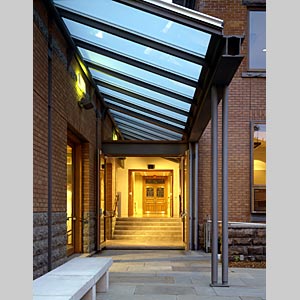| Woodsworth
College University of Toronto, Ontario |
||
|
Woodsworth College, at the University of Toronto, was originally housed in a series of Victorian houses along St. George Street. Barton Myers Associates' design for the expansion of the College called for the renovation of these houses and the addition of a new L-shaped building with an arcade, connecting the existing elements and creating an open central courtyard. A series of large doors opens to the arcade to allow the college to spill outdoors in the warm summer months. The
project, which includes classrooms, office space, a 200-seat lecture
hall, and lounges, creates a simple fabric which, through its sensitive
response to context and its linkage between interior corridors and
exterior courtyard, creates a new space in keeping with the nature
of the University. A rich palette of natural woods, stone, and brick
give the new construction a sense of permanence and an affinity
with the existing buildings in the complex. The project was completed with associate architects KPMB
|
 |
||||||||||||||||||||
|
|
||||||||||||||||||||